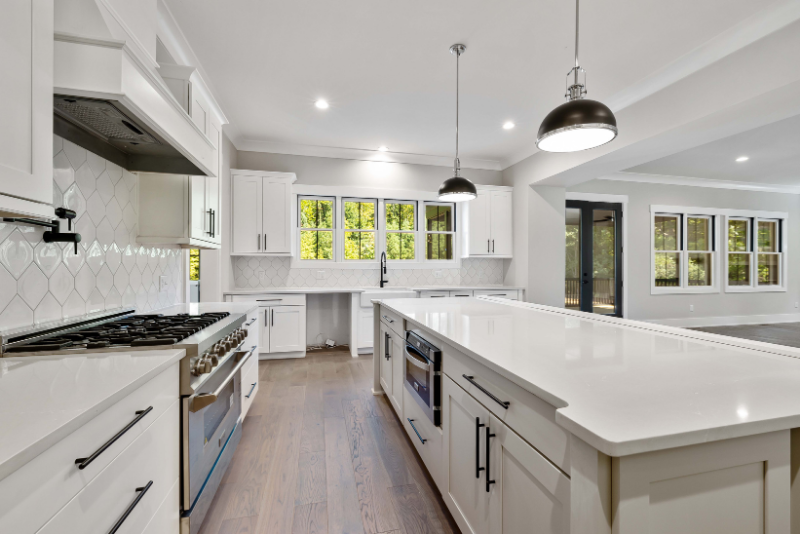5 Modern Kitchen Remodel Ideas for Your 2025 Kitchen Design
As you plan your 2025 kitchen design, consider these five inspiring remodel ideas.
First, if you're looking for the best kitchen layout, opt for an open concept that seamlessly integrates with the living space. This creates a welcoming atmosphere perfect for gatherings.
Second, make a small kitchen feel larger by using lighter colors and strategically placed mirrors, enhancing the sense of space.
Next, incorporate kitchen and bath design elements, such as sleek cabinetry and modern fixtures, to maintain a cohesive look throughout your home.
Finally, choose clean-lined appliances that blend functionality with style, ensuring your kitchen remains both practical and visually appealing.
As homeowners are increasingly looking for popular kitchen designs, 2025 promises exciting trends that inspire fresh renovations. One idea is to incorporate sleek, clean-lined cabinetry that maximizes storage while maintaining a minimalist aesthetic. Another inspiring concept is to make a small kitchen vibe more spacious by utilizing light colors and open shelving, which can create an airy atmosphere.
Incorporating smart technology is also on the rise, seamlessly blending kitchen and bath innovations for enhanced functionality. Finally, consider adding a statement island that serves as both a cooking space and a gathering spot, fostering a warm and inviting environment for friends and family. Explore our remodeling services here
What Are the Popular Kitchen Configuration Options for 2025?
As we look forward to 2025, the best kitchen configuration options reflect modern design trends that prioritize functionality and style. A contemporary kitchen often features sleek white cabinets paired with elegant quartz countertops and a striking tile backsplash, such as classic subway tile. For those considering a kitchen renovation, integrating a spacious kitchen island can enhance the cooking experience, providing ample room for meal prep and casual dining in a cozy nook. Whether you’re working with a small kitchen or a large one, opting for open shelves or upper cabinets can maximize storage while keeping the space visually appealing.
As the demand for kitchen ideas continues to evolve, don’t forget to include modern appliances, such as stainless steel appliances and energy-efficient dishwashers. A total kitchen makeover often incorporates stylish fixtures, like pendant lights and a chic faucet, to elevate your space. Collaborating with a talented kitchen designer can provide invaluable design inspiration for your kitchen remodeling project, ensuring that each element—from cabinetry to flooring—works harmoniously together. Whether you're dreaming of a custom kitchen or a sleek modern design, the right choices will make your kitchen feel like the heart of your home.
Exploring Different Kitchen Layouts
When remodeling a kitchen, exploring different kitchen design ideas can help you create your dream kitchen. There are various types of kitchen layouts to consider, each with unique design features. For a seamless flow, you might opt for a mid-century modern style that incorporates gray cabinets and a stunning kitchen backsplash. You’ll love how black cabinets can serve as a striking focal point in your entire kitchen.
Another popular choice is a kitchen with white elements, which can create a bright and airy atmosphere. Consider incorporating solid surface countertops and stylish kitchen cabinets to elevate the overall look. If you enjoy entertaining guests, make sure to design the space with small appliances and ample room for cutting boards. With the right remodeling service and remodeling experience, you can bring your favorite interior design vision to life, inspired by shows on HGTV and tailored to suit your needs.
Galley Kitchen vs. Open Concept Kitchen
When considering a new kitchen design, homeowners often find themselves weighing the benefits of a galley kitchen versus an open concept kitchen. A galley layout features parallel countertops and is an efficient choice for those seeking a modern galley design style, maximizing extra storage space and functionality. This design choice allows for a streamlined workflow, perfect for culinary enthusiasts who appreciate having a dedicated baking center or u-shaped design to organize the items you use most. In contrast, an open-concept kitchen can transform the floor plan, creating a new space that connects with living areas, making it a great way to get family and guests involved during meal prep.
When selecting design elements, such as a solid surface countertop like caesarstone or a wood-look finish for cabinet doors, the goal is to ensure that every aspect reflects personal style. The incorporation of an eat-in area can also reclaim space and create a cozy gathering spot. Whether opting for a full renovation or simply refreshing the existing layout, each favorite kitchen reflects the homeowner's lifestyle, making the decision to remodel a significant part of the design journey. Ultimately, popular kitchen remodeling projects aim to harmonize functionality with aesthetic appeal, ensuring a dream kitchen that meets all needs. Explore our latest kitchen remodeling project in Glendale, California

















